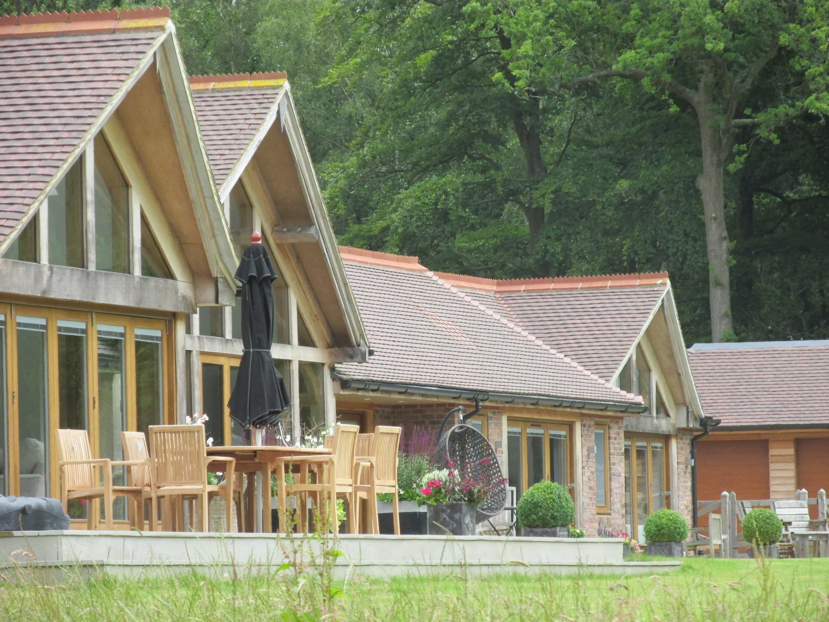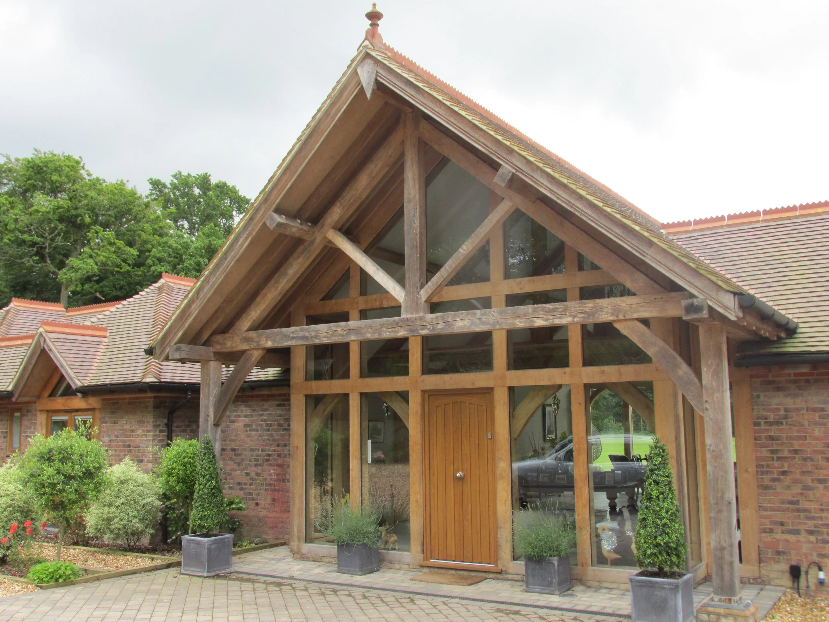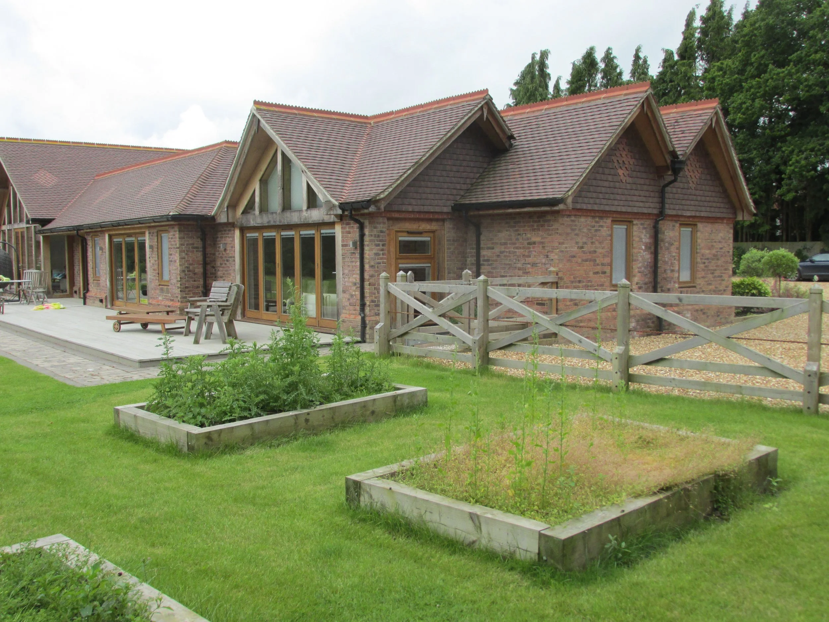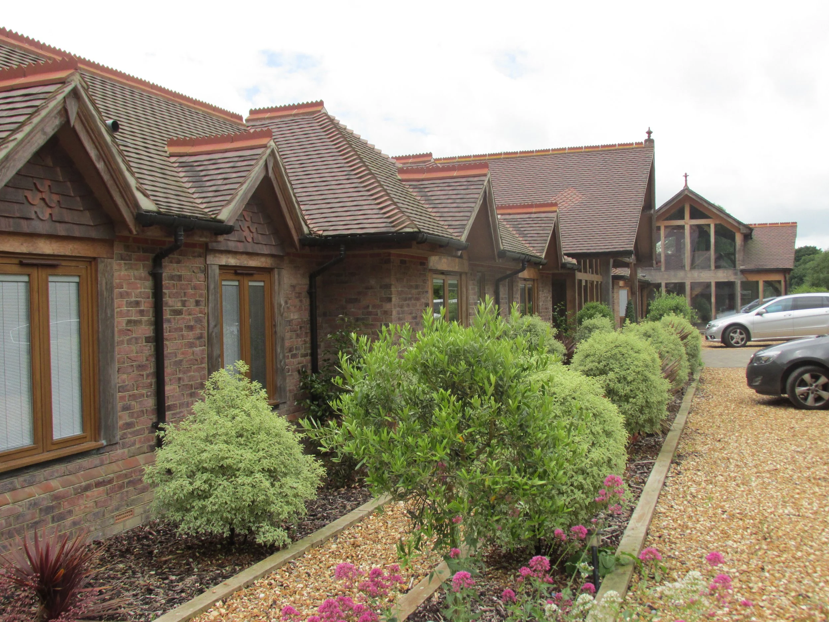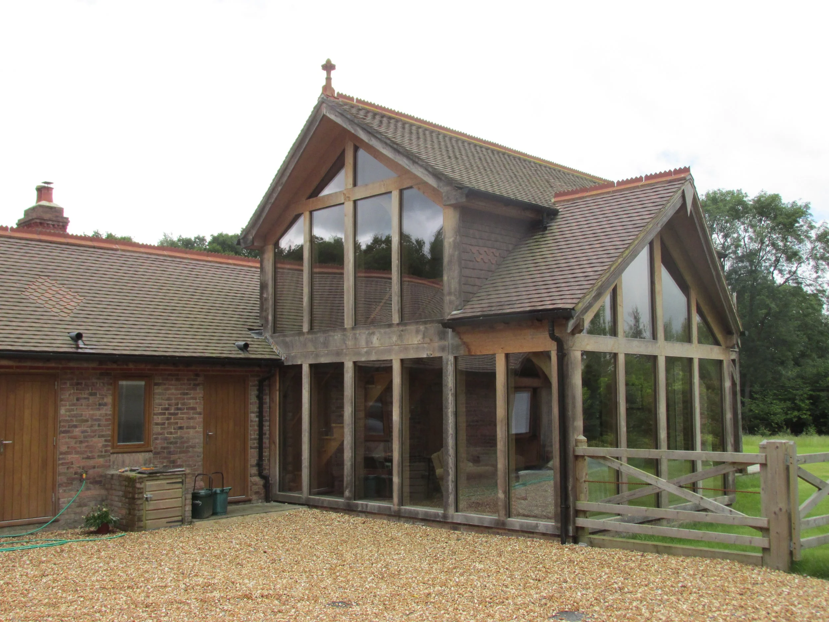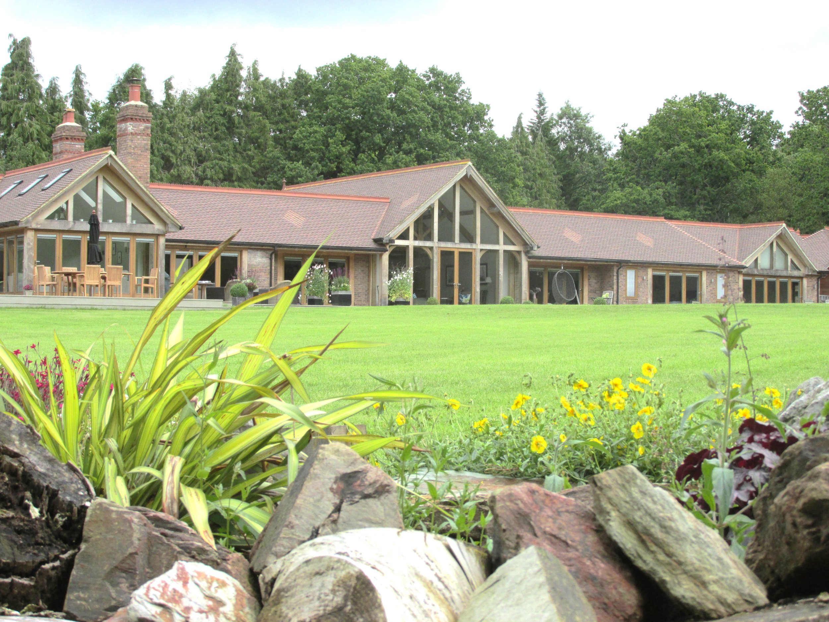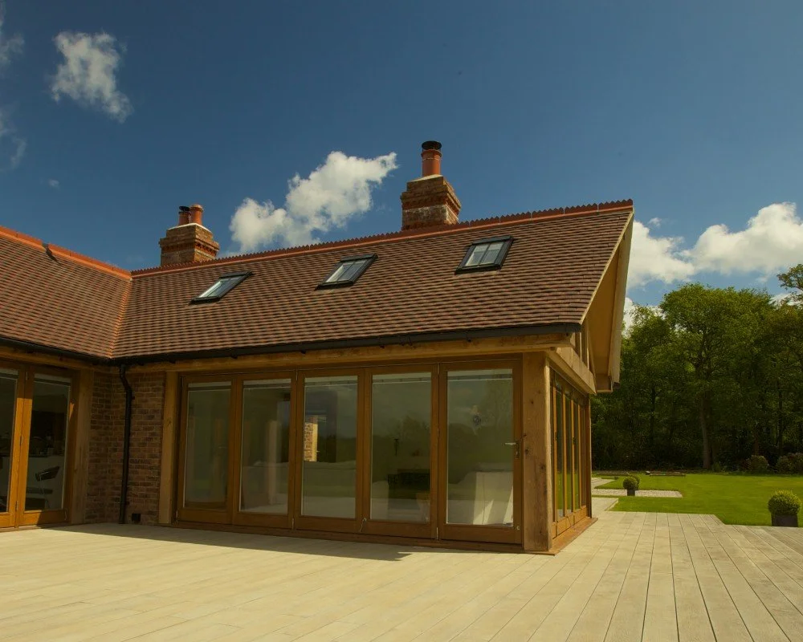Permitted development extensions to a farm cottage, West Surrey
We were approached by our client to work on this project after previous agents had been unsuccessful in obtaining consent for a 45m2 first floor extension to the modest cottage. Working with a local Planning Consultant, we utilised national permitted development legislation to dramatically extend the dwelling from 150m2 to 635m2. An attractive design featuring decorative oak framing, glazed gables and vernacular detailing was carefully produced to meet the restrictive constraints of this legislation. Consent was also obtained for a series of proportionate outbuildings. (Joinery by Stanbrook and Nicholson http://www.stanbrookandnicholson.co.uk/)
Council
Name here
Year
01/01/000

